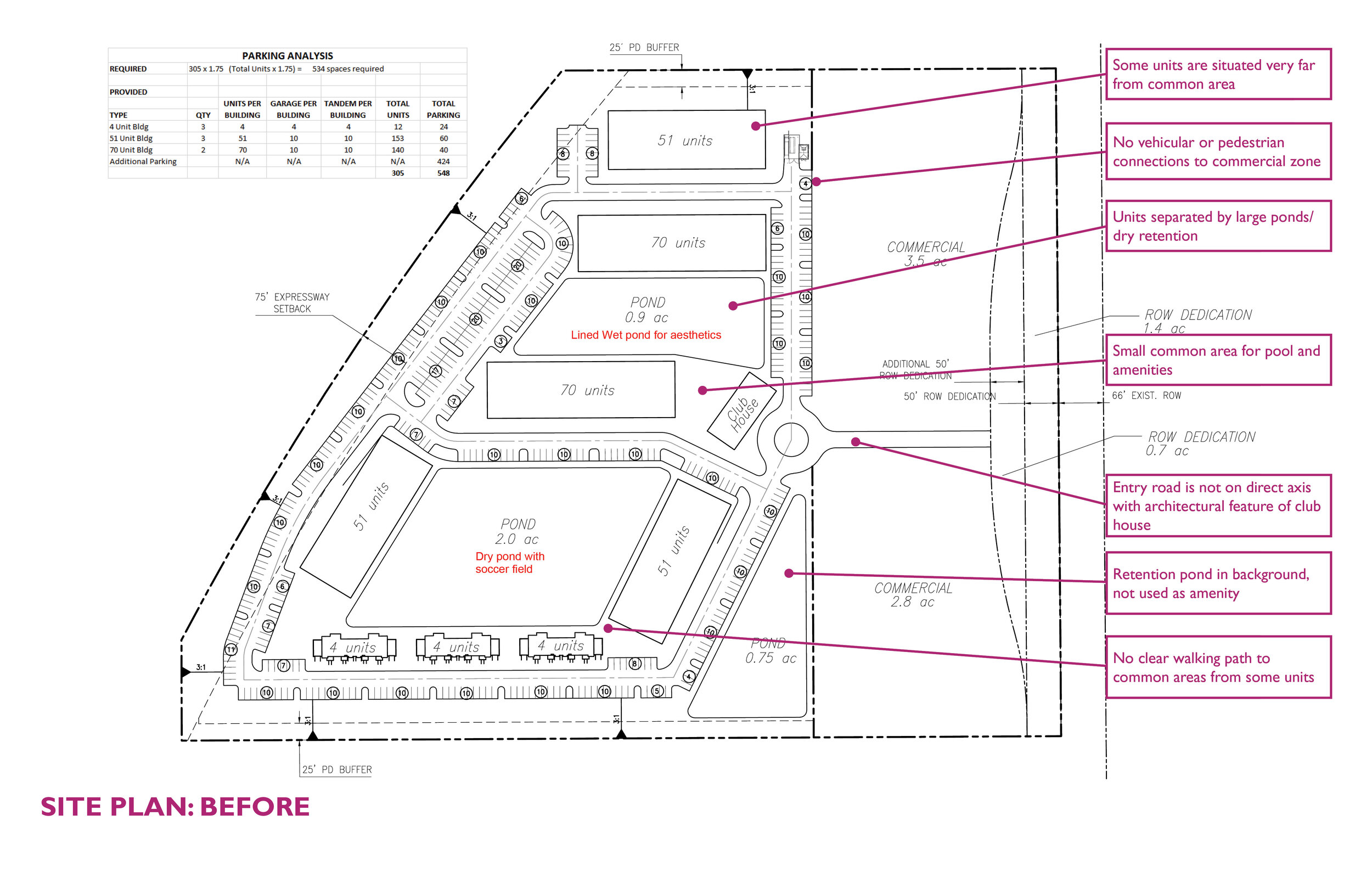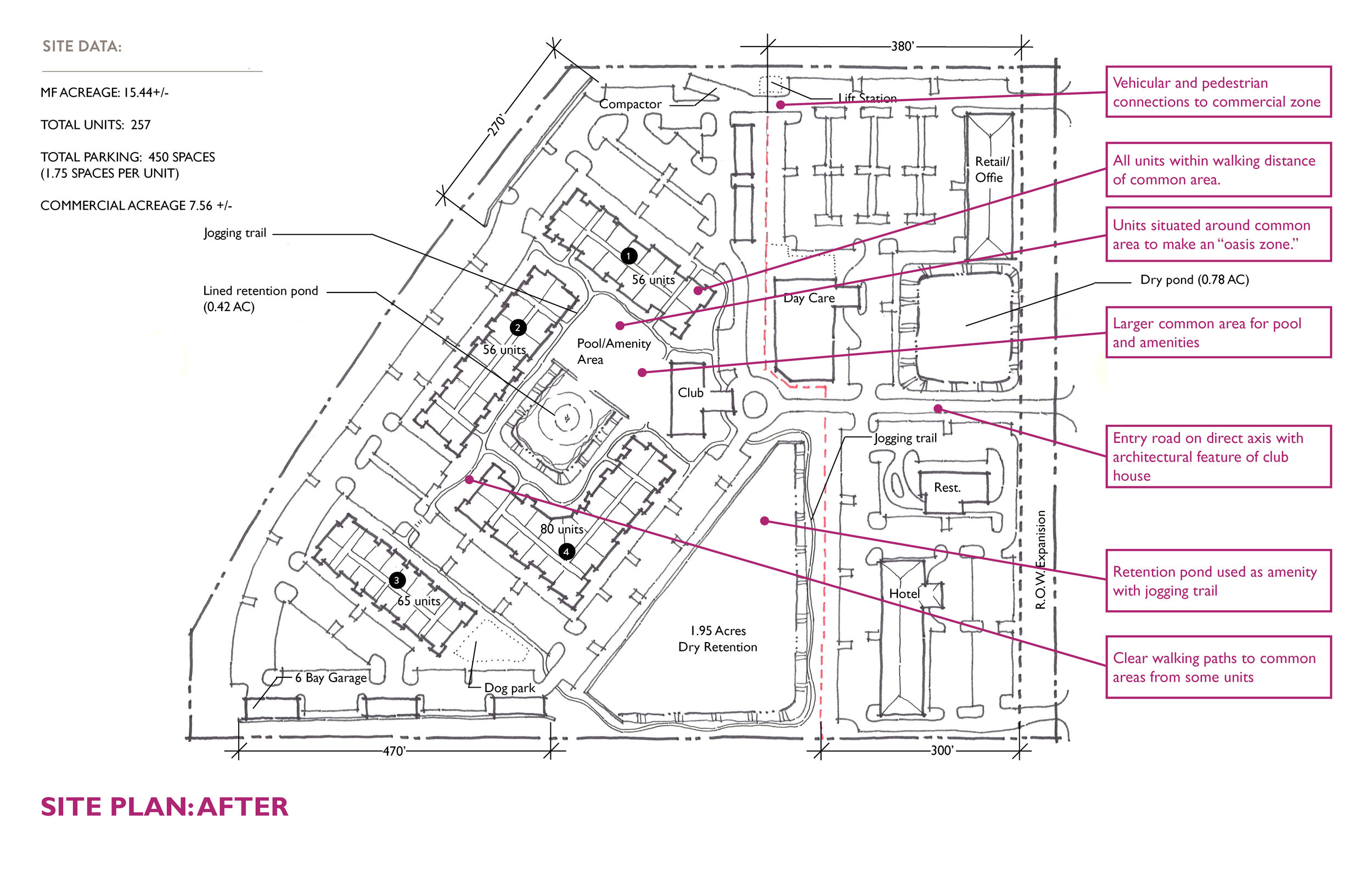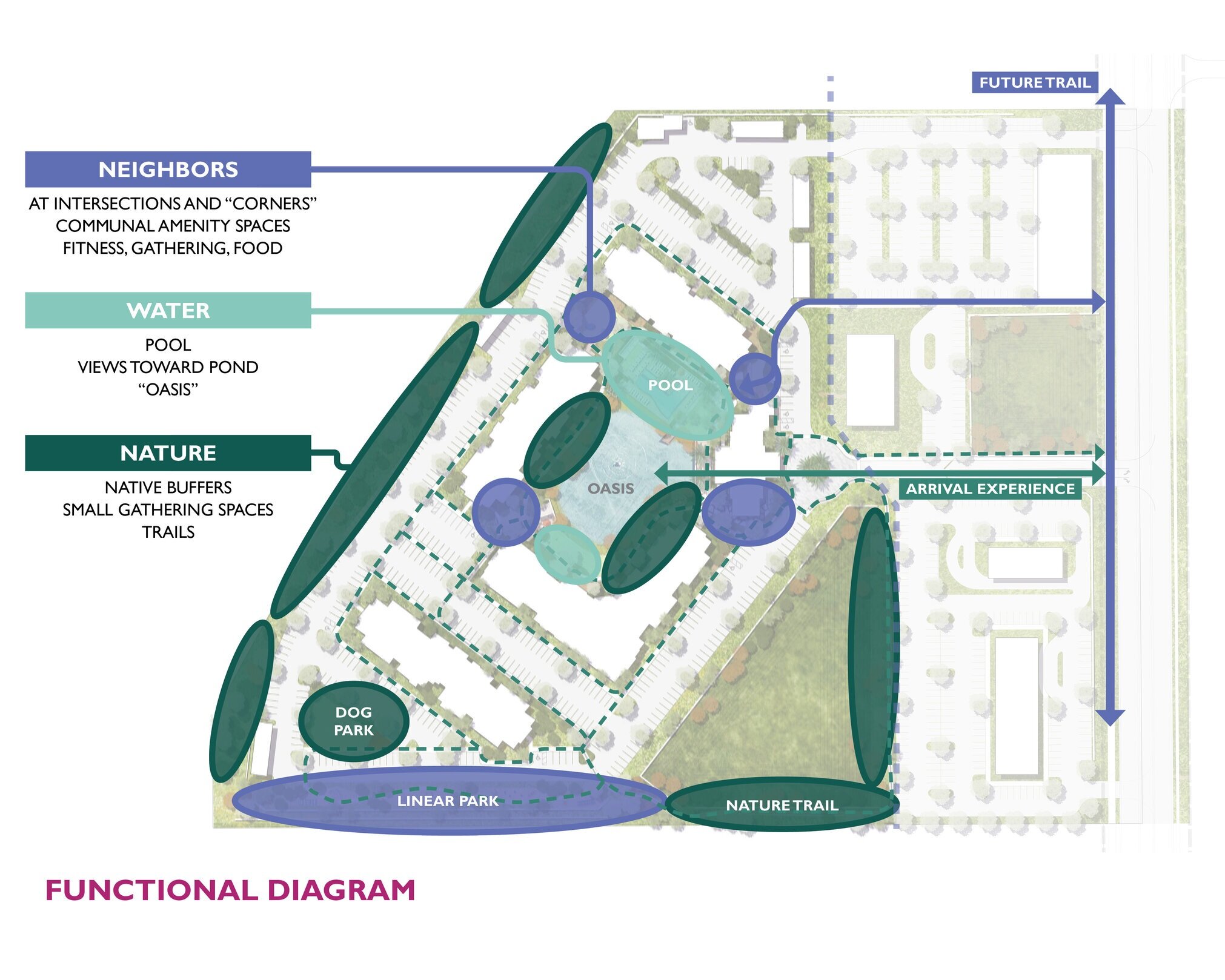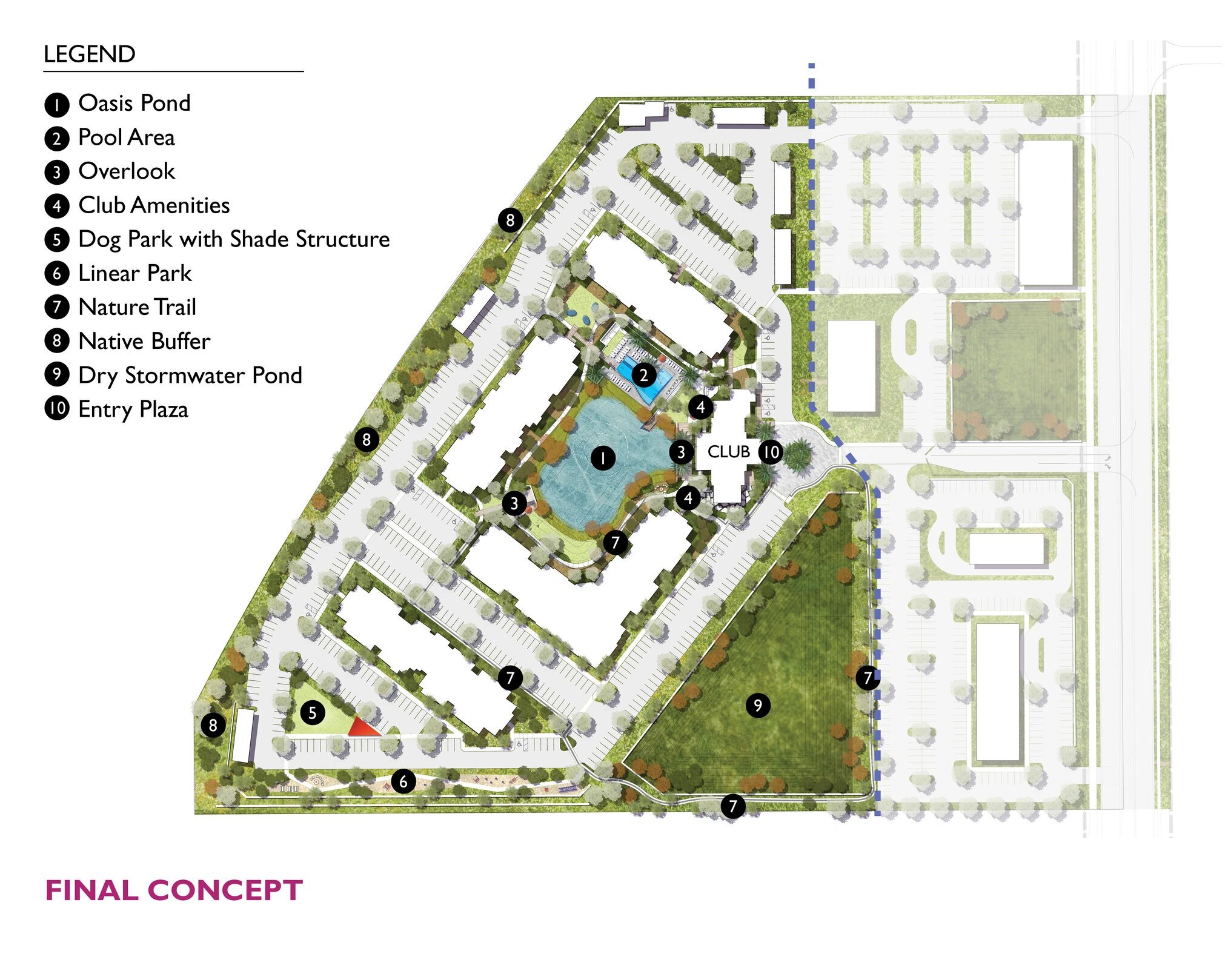Site Planning 101: Interview with Scott Toschlog
Behind every great project is a great site plan. But what exactly goes into one? Scott Toschlog, a professional landscape architect and principal at our firm, sat down with us to discuss the ins and outs of site planning.
What is site planning?
Well, it’s literally planning how a site will look and function. It’s like a puzzle—we know we have a site that’s a certain shape and size, and within the site we need to fit buildings of certain shapes and sizes, roadways and sidewalks to those buildings, parking lots, and typically because of code regulations, we need space for a certain amount of stormwater retention and tree mitigation area. We try to fit all the necessities in the best layout possible to create a site that flows well.
And what makes a site flow well?
When all of the elements are well connected and people are able to navigate it easily. A great flow makes a space comfortable. It feels like one cohesive community, rather than segmented. For example, on a multi-family project, we want people to feel like they’re a part of the main amenity spaces. Even if you don’t live right near the clubhouse, if the site is planned well, you should still be able to walk outside, see the clubhouse area, and have a clear and safe path to it from your unit. There should be no barriers to getting there so it can feel like a part of your everyday experience.
What’s your process? What’s the first thing you do when a client hands you a site plan to work on?
Usually the first thing I look at is the site’s natural amenities, like lakes, forests, great views, etc. What makes it special? What do we need to preserve and take advantage of? And then I also look at the surrounding context. Is it close to retail? Parks? It’s important to plan the site to enable great connections to what’s surrounding it. You don’t want your site to be an island. It needs to blend in with its context.
I also make sure I understand the local codes and regulations when I first look at a site plan. Some jurisdictions require buildings to face the roads, some require parking to face the roads, and some require a certain percentage of area to be designated as a landscape buffer between the site and adjacent properties. We need to know all of those restrictions before laying out the elements of the site.
I think about how the buildings can be situated to take advantage of special views. I always study the building elevations so I understand the unique features of the architecture that the site plan can help enhance. Is there a tower on the corner or a special feature I can create a nice view to from the entry? If the building has balconies or large windows, I want to make sure they’re situated to have a nice view. And around every building, I make sure to factor in enough space for sidewalks, plants and trees, lighting, and even utilities.
For our Florida clients, topography isn’t usually a huge issue, but a lot of clients in other states have very challenging topography on their sites. When I’m thinking through building placement and road placement, I have to make sure the existing slopes won’t create any dangerous conditions or hinder construction. We also have to think through stormwater on steeper sites. Making sure we understand where water will flow is very important in the site planning stages.
You have to think about a lot of different things! What makes it challenging to create a great site plan?
As I go through the process, I’m always bouncing back and forth between the fine details of what the site will feel like to a person and the 30,000-foot view of how the elements of the site will fit together. It’s something I’m used to doing and it’s hard to explain, but it’s important to always think about the qualities of the end product during the initial planning stages. For example, I think through the ADA accessibility routes during the site planning stages. I think about a person’s journey through the site and how I can help make it a pleasant and safe one. I want to make sure our sites are planned in a way to allow safe access for all types of users. Will this plan allow for enough room for proper sidewalks through parking areas? Will any of the slopes be unsafe? Circulation is actually pretty complex and it’s one of the key factors in a great plan.
Why are landscape architects good at this type of work?
We’re always thinking of the macro and the micro, the big picture and the fine details. We’re trained to design spaces for people, so we’re always thinking of ways to make spaces flow in a way that makes life better for people. And for other creatures too, of course. If we can, we aim to protect or create habitats to help the entire ecosystem. Through site planning, we ensure the built environment has minimal impact on any natural areas that need protection. I’ll tell you, it’s very hard to recover from a bad site plan. When you start with a plan that doesn’t flow well, you can’t design your way out of it later in the process. It sets a framework for the entire project. To me, it makes a lot of sense for landscape architects to do it.
What do you like about site planning?
When people arrive at a site, I want them to feel compelled to enter it. You have to intrigue someone to come to the property—to draw their eye in and entice them to get out of the car and explore. Our multi-family clients always think about the leasing tour and how they’re going to convince someone to sign the lease within their first visit. We can help our clients provide a great experience with site planning. We can make that experience flow really well.
What is your favorite project you’ve worked on?
Bainbridge Bayside really turned out great. The site was challenging with some existing commercial buildings and coastal restrictions, but that’s what made it more rewarding. Figuring out how to provide what the client needed and helping set the framework for what turned out to be a really beautiful property—it makes me feel really proud.




